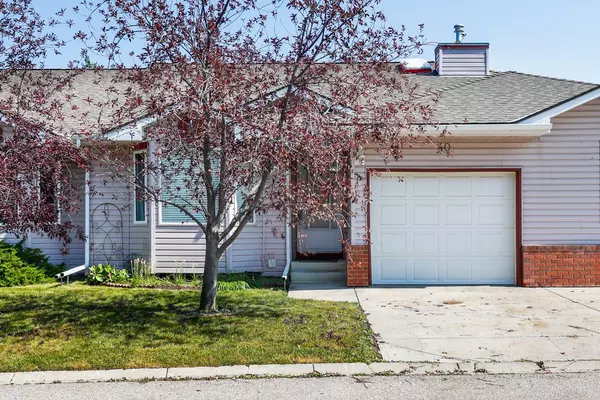For more information regarding the value of a property, please contact us for a free consultation.
Key Details
Sold Price $429,500
Property Type Townhouse
Sub Type Row/Townhouse
Listing Status Sold
Purchase Type For Sale
Square Footage 1,118 sqft
Price per Sqft $384
Subdivision Harvest Hills
MLS® Listing ID A2157097
Sold Date 08/21/24
Style Bungalow
Bedrooms 3
Full Baths 2
Half Baths 1
Condo Fees $419
Year Built 1997
Annual Tax Amount $2,763
Tax Year 2024
Lot Size 3,250 Sqft
Acres 0.07
Property Sub-Type Row/Townhouse
Source Calgary
Property Description
Nicely appointed bungalow townhouse with walkout basement complete with kitchenette and separate entrance! This home features with a spacious floorpan on the main with huge windows, laminate flooring, oak kitchen with white appliances, vaulted ceilings, large primary bedroom with 2-piece ensuite, additional bedroom and 4-piece bath. Walkout basement has a separate entrance with a large rec/family room, bedroom, full bath, laundry, storage and a kitchenette that would be perfect for a roommate or basement tenant. Single attached garage with driveway and a nice green space out back. Amazing opportunity to get into a well cared for townhouse with lots of options based on your situation. Close to transit, shopping, restaurants and a host of amenities. These ones don't come around often so be sure to book your private showing today!
Location
Province AB
County Calgary
Area Cal Zone N
Zoning M-C1 d112
Direction SW
Rooms
Other Rooms 1
Basement Separate/Exterior Entry, Finished, Full
Interior
Interior Features Closet Organizers, High Ceilings, No Animal Home, No Smoking Home, Storage, Vaulted Ceiling(s)
Heating Forced Air
Cooling None
Flooring Carpet, Laminate, Linoleum
Appliance Dishwasher, Dryer, Electric Range, Range Hood, Refrigerator, Washer, Window Coverings
Laundry In Basement
Exterior
Parking Features Driveway, Single Garage Attached
Garage Spaces 1.0
Garage Description Driveway, Single Garage Attached
Fence None
Community Features Golf, Park, Playground, Schools Nearby, Shopping Nearby, Sidewalks, Street Lights, Tennis Court(s), Walking/Bike Paths
Amenities Available Playground, Visitor Parking
Roof Type Asphalt Shingle
Porch Patio
Lot Frontage 28.51
Total Parking Spaces 2
Building
Lot Description Back Yard, Backs on to Park/Green Space, Front Yard, Landscaped
Foundation Poured Concrete
Architectural Style Bungalow
Level or Stories One
Structure Type Brick,Vinyl Siding,Wood Frame
Others
HOA Fee Include Amenities of HOA/Condo,Insurance,Maintenance Grounds,Professional Management,Reserve Fund Contributions,Snow Removal,Trash
Restrictions None Known
Tax ID 91194582
Ownership Power of Attorney,Private
Pets Allowed Yes
Read Less Info
Want to know what your home might be worth? Contact us for a FREE valuation!

Our team is ready to help you sell your home for the highest possible price ASAP
GET MORE INFORMATION




