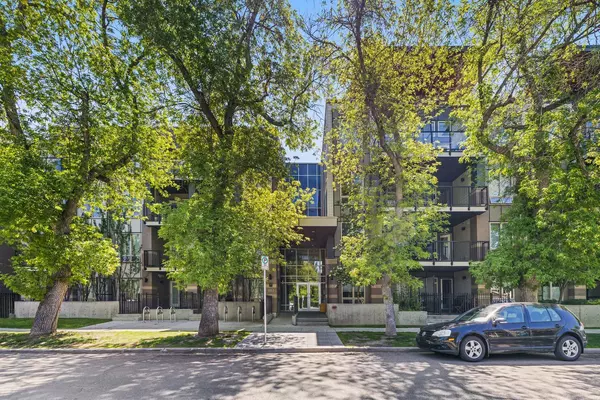For more information regarding the value of a property, please contact us for a free consultation.
Key Details
Sold Price $602,500
Property Type Condo
Sub Type Apartment
Listing Status Sold
Purchase Type For Sale
Square Footage 900 sqft
Price per Sqft $669
Subdivision Sunnyside
MLS® Listing ID A2140494
Sold Date 06/28/24
Style Low-Rise(1-4)
Bedrooms 2
Full Baths 2
Condo Fees $623/mo
Year Built 2015
Annual Tax Amount $2,967
Tax Year 2024
Property Sub-Type Apartment
Source Calgary
Property Description
Stunning top floor 2 bedroom, 2 bath condo with den in the desirable Ven of Kensington by Bucci Developments. This beautiful condo has 14 ft ceilings with floor to ceiling windows and amazing south views of the downtown skyline. The kitchen is equipped with high end Bosch and Fisher & Paykel appliances, quartz countertops, gas stove, tile backsplash and a large island for entertaining. Convenient den located right off the kitchen that makes a great home office. The primary bedroom is large with a walk-through closet and a gorgeous ensuite, while the second bedroom is a great size for a roommate or guest room. Huge south facing patio gives you incredible views of downtown and a large laundry room that is also great for additional storage. This unit comes with a large tandem underground parking stall that is capable of fitting two cars and an additional storage locker. This is arguably the best unit in the building with the high ceilings, large patio and views. Just steps to the C-Train, the Bow River pathway, shopping, restaurants and a ton of other amenities in Kensington. Truly a special property that won't be around for long so call today for your private showing!
Location
Province AB
County Calgary
Area Cal Zone Cc
Zoning DC
Direction N
Interior
Interior Features Built-in Features, Closet Organizers, High Ceilings, Kitchen Island, No Animal Home, No Smoking Home, Quartz Counters, Storage
Heating Baseboard
Cooling None
Flooring Laminate, Tile
Appliance Built-In Oven, Dishwasher, Dryer, Gas Cooktop, Microwave, Refrigerator, Washer
Laundry In Unit
Exterior
Parking Features Tandem, Underground
Garage Description Tandem, Underground
Community Features Park, Playground, Schools Nearby, Shopping Nearby, Sidewalks, Street Lights, Walking/Bike Paths
Amenities Available Bicycle Storage, Car Wash, Elevator(s), Secured Parking, Storage, Trash, Visitor Parking
Porch Balcony(s)
Exposure S
Total Parking Spaces 2
Building
Story 4
Architectural Style Low-Rise(1-4)
Level or Stories Single Level Unit
Structure Type Brick,Composite Siding,Wood Frame
Others
HOA Fee Include Common Area Maintenance,Heat,Insurance,Parking,Professional Management,Reserve Fund Contributions,Sewer,Snow Removal,Trash,Water
Restrictions Pet Restrictions or Board approval Required,Utility Right Of Way
Tax ID 91698256
Ownership Private
Pets Allowed Yes
Read Less Info
Want to know what your home might be worth? Contact us for a FREE valuation!

Our team is ready to help you sell your home for the highest possible price ASAP
GET MORE INFORMATION




