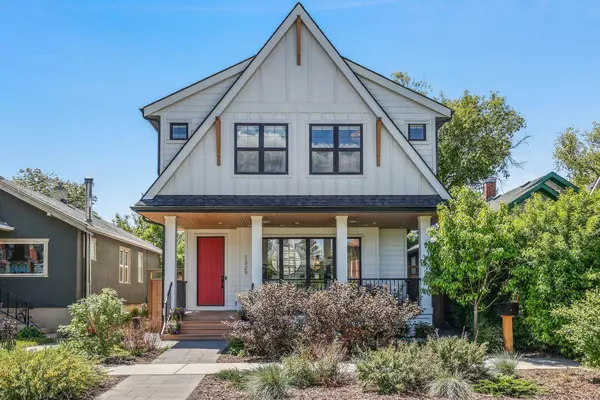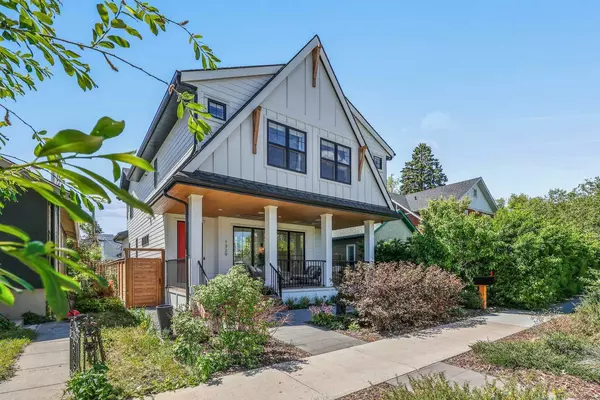For more information regarding the value of a property, please contact us for a free consultation.
Key Details
Sold Price $1,650,000
Property Type Single Family Home
Sub Type Detached
Listing Status Sold
Purchase Type For Sale
Square Footage 2,250 sqft
Price per Sqft $733
Subdivision Inglewood
MLS® Listing ID A2140908
Sold Date 06/26/24
Style 2 Storey
Bedrooms 4
Full Baths 3
Half Baths 1
Year Built 2020
Annual Tax Amount $8,302
Tax Year 2024
Lot Size 4,058 Sqft
Acres 0.09
Property Sub-Type Detached
Source Calgary
Property Description
Extremely rare opportunity to own a Trickle Creek modern farmhouse in the heart of Inglewood, just steps to all of the amenities the area has to offer! This gorgeous custom home greets you with a huge front porch, complete with built-in electric heaters and speakers. Stunning main floor with white oak hardwood flooring, vaulted living room with gas fireplace and wood beams, beautiful white kitchen with quartz countertops, large island, farmhouse sink, Meile full size built-in fridge & dishwasher, Monogram gas range, custom hood fan, Butler's pantry with full size built-in freezer, microwave and much more! Large mudroom off the Butler's pantry entrance with plenty of space for kids boots and jackets. Upper level has gorgeous vaulted ceilings in every bedroom! Large primary bedroom with a private south facing patio, custom California closet/built-in, additional walk-in closet and a beautiful 5-piece ensuite. Two additional kids bedrooms, full bath, laundry room and study nook complete the second level. Basement is fully finished with a large family room, wet bar with wine fridge, 4th bedroom with Murphy bed, home office, and tons of storage. Both front and back yards have been professionally landscaped with a gorgeous stone patio, wood deck and artificial turf in the back. Sunny SW facing backyard offers tons of privacy and access to the rear double garage. This home has it all: Central AC, in-floor heat in the basement and upstairs bathrooms, water softener, low maintenance landscaping and an incredible location that can't be beat! Just one block to all of the incredible things Inglewood has to offer and a short walk to the river pathway. You could not rebuild this Trickle Creek home in today's market for anything close to this price, so don't let this one pass you by!
Location
Province AB
County Calgary
Area Cal Zone Cc
Zoning R-C2
Direction NE
Rooms
Other Rooms 1
Basement Finished, Full
Interior
Interior Features Bar, Built-in Features, Closet Organizers, Double Vanity, High Ceilings, Kitchen Island, No Smoking Home, Open Floorplan, Pantry, Quartz Counters, Storage, Vaulted Ceiling(s), Vinyl Windows, Walk-In Closet(s), Wired for Sound
Heating In Floor, Forced Air
Cooling Central Air
Flooring Carpet, Hardwood, Tile
Fireplaces Number 1
Fireplaces Type Gas
Appliance Bar Fridge, Dishwasher, Dryer, Freezer, Gas Stove, Microwave, Range Hood, Refrigerator, Washer
Laundry Upper Level
Exterior
Parking Features Double Garage Detached
Garage Spaces 2.0
Garage Description Double Garage Detached
Fence Fenced
Community Features Park, Playground, Schools Nearby, Shopping Nearby, Sidewalks, Street Lights, Walking/Bike Paths
Roof Type Asphalt Shingle
Porch Deck, Front Porch
Lot Frontage 34.45
Total Parking Spaces 2
Building
Lot Description Back Lane, Back Yard, Front Yard, Lawn, Low Maintenance Landscape, Landscaped, Level, Rectangular Lot
Foundation Poured Concrete
Architectural Style 2 Storey
Level or Stories Two
Structure Type Cement Fiber Board,Wood Frame
Others
Restrictions None Known
Tax ID 91308735
Ownership Private
Read Less Info
Want to know what your home might be worth? Contact us for a FREE valuation!

Our team is ready to help you sell your home for the highest possible price ASAP
GET MORE INFORMATION




