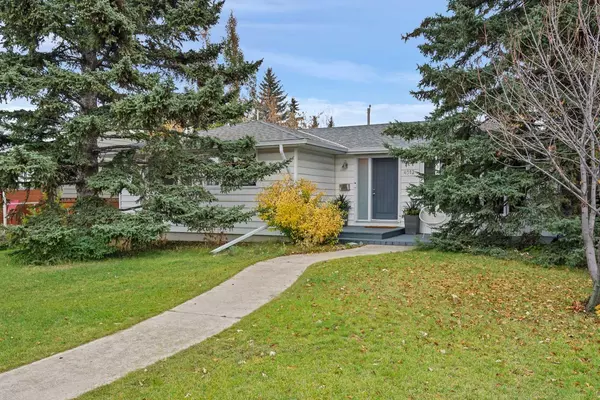For more information regarding the value of a property, please contact us for a free consultation.
Key Details
Sold Price $1,256,000
Property Type Single Family Home
Sub Type Detached
Listing Status Sold
Purchase Type For Sale
Square Footage 1,205 sqft
Price per Sqft $1,042
Subdivision Altadore
MLS® Listing ID A2094496
Sold Date 11/24/23
Style Bungalow
Bedrooms 4
Full Baths 2
Year Built 1956
Annual Tax Amount $5,556
Tax Year 2023
Lot Size 6,598 Sqft
Acres 0.15
Property Sub-Type Detached
Source Calgary
Property Description
Build or live at one of the best addresses in Altadore! This gorgeous oversized 55x120ft lot is a prime building location on one of the few R-C1 streets in the community. Located right across the street from the Altadore school's field, this beautiful bungalow was updated in 2012 with a new kitchen, kitchen and living room windows, main bath, furnace, roof and much more! Large open concept living space with a bright white kitchen, quartz countertops, upgraded stainless appliances, spacious island and tile backsplash. Cozy living room with plenty of built-ins and a wood burning fireplace in addition to three good size bedrooms on the main floor with a full bath.. Basement is complete with a huge family room, wet bar, 4th bedroom, 3-piece bath and laundry. Large backyard with single detached garage and carport for additional parking. Amazing location for a young family whose kids can walk across the street to school. Also just a block away from River Park and a host of other great amenities close by. Rarely do oversized building lots like this come available, especially with this incredible location! This one won't be around for long so call today to arrange your private showing!
Location
Province AB
County Calgary
Area Cal Zone Cc
Zoning R-C1
Direction W
Rooms
Basement Finished, Full
Interior
Interior Features Built-in Features, Kitchen Island, Quartz Counters
Heating Forced Air
Cooling None
Flooring Carpet, Ceramic Tile, Hardwood
Fireplaces Number 2
Fireplaces Type Wood Burning
Appliance Dishwasher, Electric Cooktop, Microwave, Refrigerator, Stove(s), Washer/Dryer
Laundry In Basement
Exterior
Parking Features Carport, Single Garage Detached
Garage Spaces 1.0
Garage Description Carport, Single Garage Detached
Fence Fenced
Community Features Park, Playground, Schools Nearby, Shopping Nearby, Sidewalks, Street Lights
Roof Type Asphalt Shingle
Porch Deck, Front Porch
Lot Frontage 55.0
Total Parking Spaces 2
Building
Lot Description Back Lane, Back Yard, Lawn, Level, Rectangular Lot
Foundation Poured Concrete
Architectural Style Bungalow
Level or Stories One
Structure Type Wood Frame
Others
Restrictions None Known
Tax ID 82996995
Ownership Private
Read Less Info
Want to know what your home might be worth? Contact us for a FREE valuation!

Our team is ready to help you sell your home for the highest possible price ASAP
GET MORE INFORMATION




